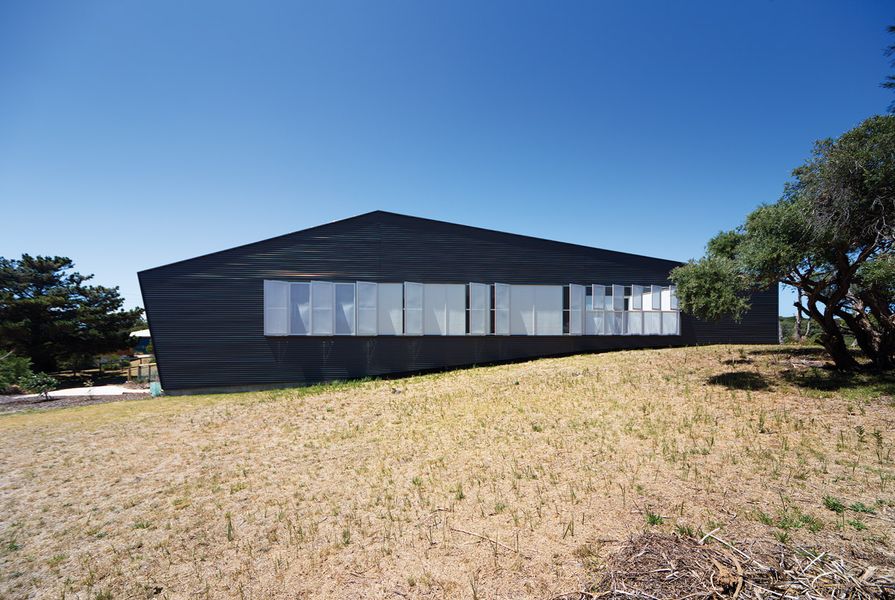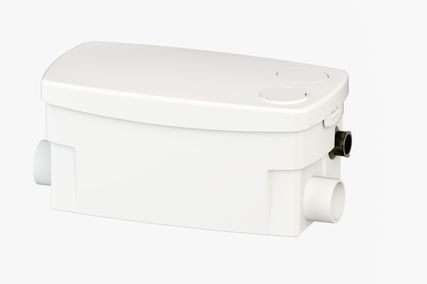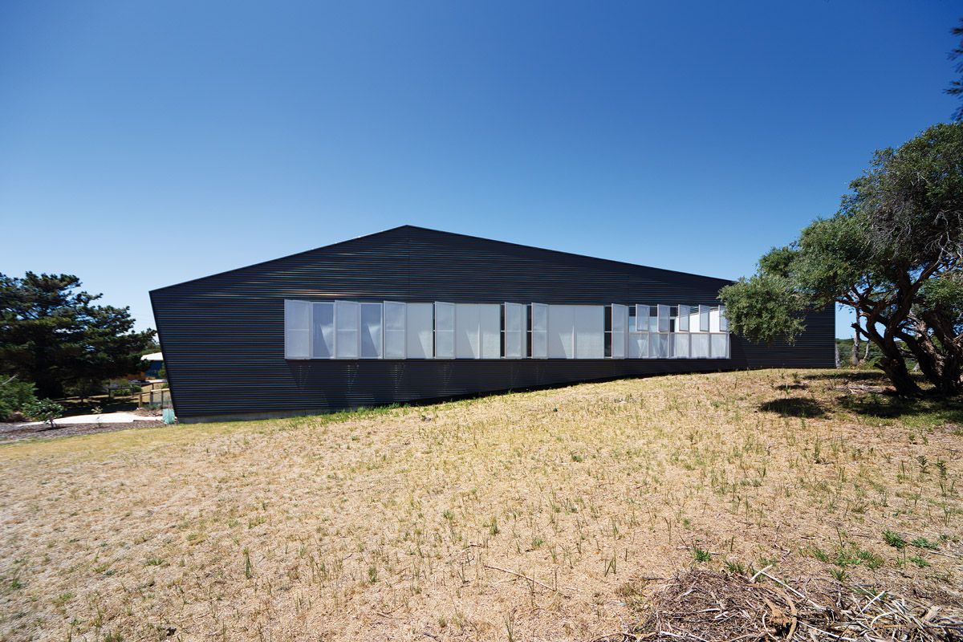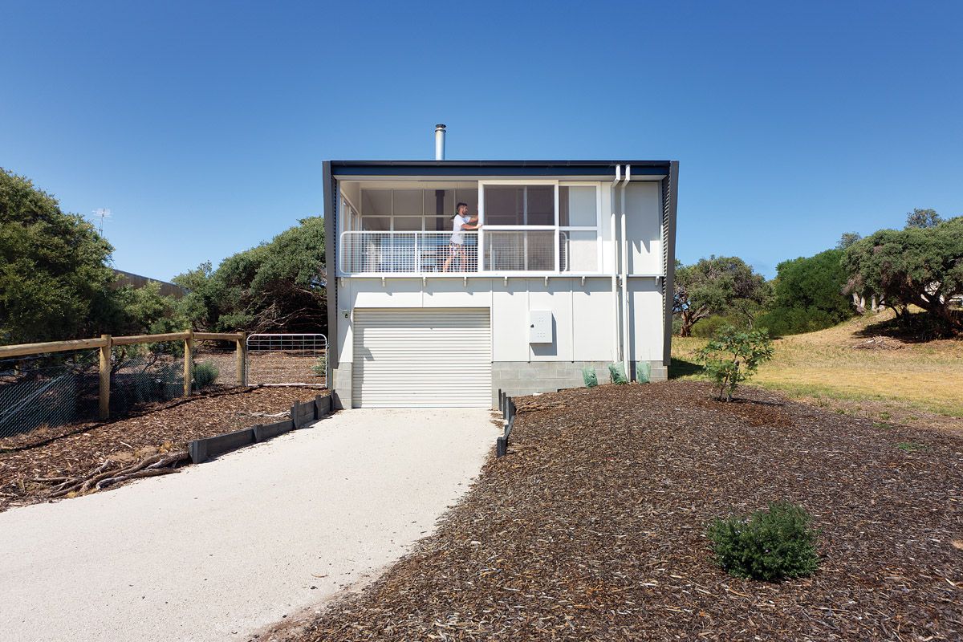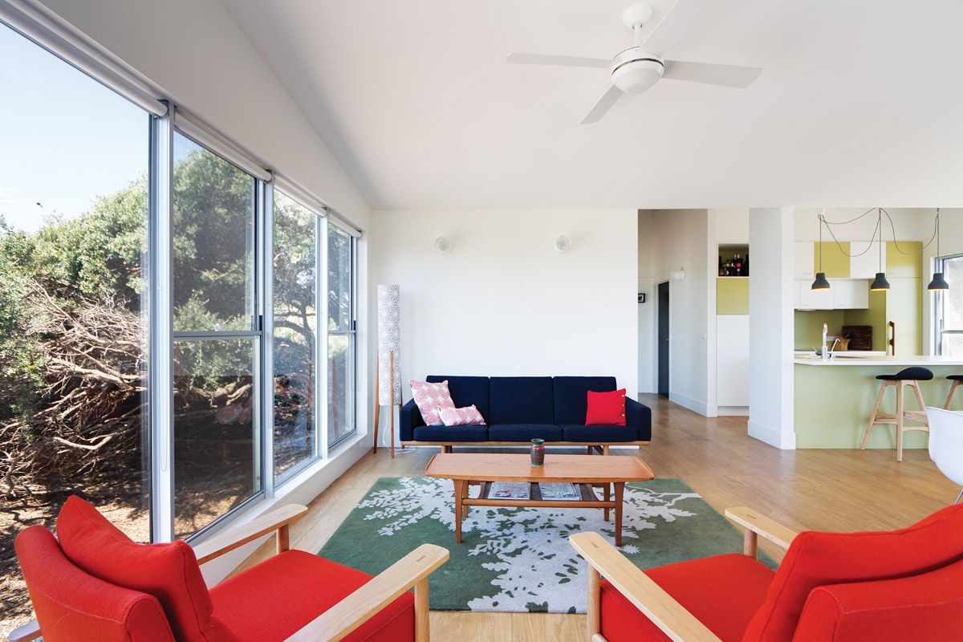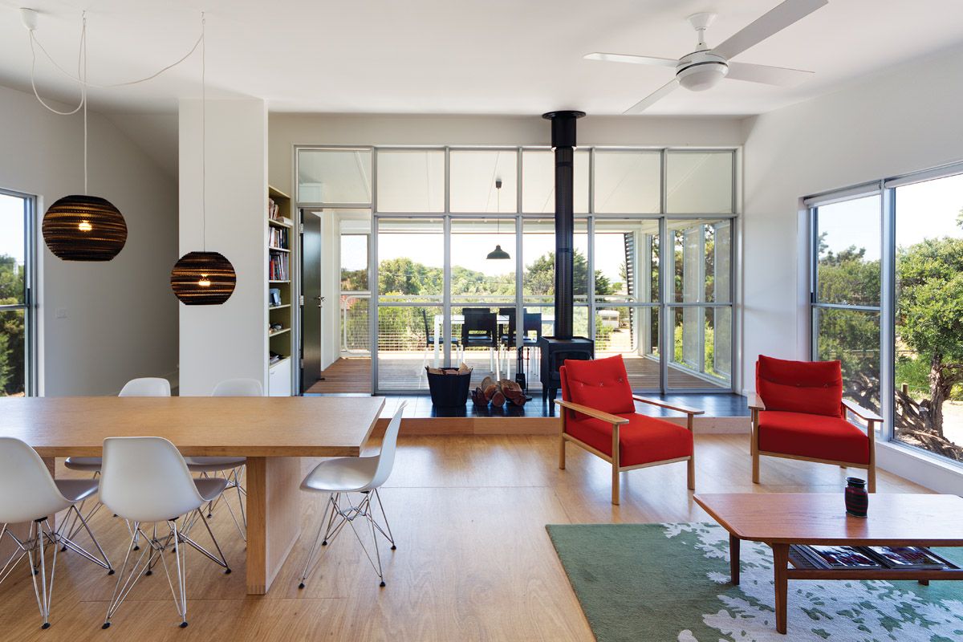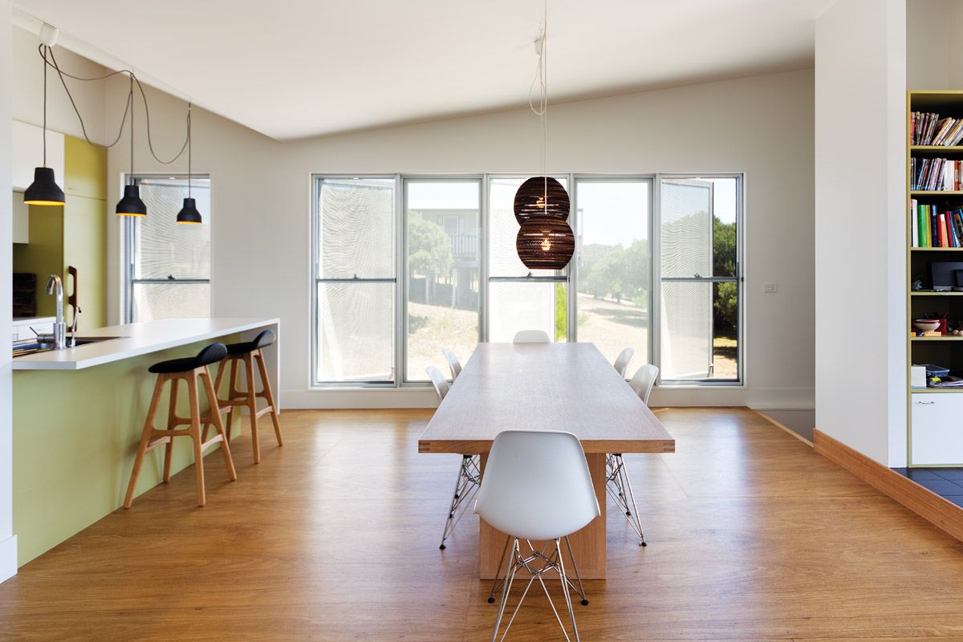When visiting a traditional beach shack you tend to plonk your bags down, open the house up and start your holiday. And when it’s time to leave, you can quickly pack up your things and shut down the shack. At the Venus Bay House by Welsh and Major Architects, this is exactly how it works. The dwelling has been designed as a relatively blank canvas ideal for the collection of objects and memories, and with the intention that it will get “knocked and battered to become a real beach house” over time.
Venus Bay, on the south coast of Victoria, has been a spot where fibro shacks are set among tea-trees – but in recent times, it seems as if the tea-trees have become scattered among the houses. David Welsh and Christine Major, of Welsh and Major Architects, wanted to create a building that respected the setting and existing vegetation. They split the house in two – the west elevation makes a bold, graphic gesture, while the east elevation cuts away around an existing tea-tree. The front or north elevation is animated with a pragmatic assembly of downpipes, gutters, roller shutters, floodlights and fuse boxes. It’s an approach that snowballed from a comment essayist and humorist David Sedaris once made about the “little differences” he noticed in Australian houses: “bars on the windows, those little balconies … electrical boxes outside the house … you wouldn’t see that elsewhere.” This treatment of the front facade creates a discreet and humble street presence that suits the low-key character of Venus Bay itself.
The northern facade has a humble street presence, with its downpipes, gutters, metre boxes, and a balustrade detail that echoes the farm gate.
Image: Benjamin Hosking
There is no formal entry to the house – entry is via a door in the garage. The garage itself, tucked under the living zone, contains all the storage space required for bikes, surfboards and other necessary beach equipment and, when the car isn’t parked there, could be used for gatherings. From the garage, you enter a small vestibule where you might take off your sandy shoes and dump your beach towel before making your way up the stairs to the living space. A vital element of the brief – in line with the desire for the house to collect memories – was a “collection shelf.” This shelf has been located along the edge of the entry stairwell and is a place to display shells and other objects gathered while on holiday.
The choice of materials has a prosaic and familiar feel appropriate for a beach house. “You’re in Venus Bay. It’s not a showy place,” says David. While aesthetically pleasing, the detailing of the materials is also pragmatic. The balustrade on the north elevation uses a farm gate detail on shutter tracks, while the striking west elevation is clad in a dark shade of Colorbond steel with a strip of aluminum shutters punctuating the surface. The cut-out eastern edge features fibre cement sheet detailed with battens covering the joints, an element often seen on beach houses.
The living spaces are suited for year-round occupation, with the ability to close down and open up the house.
Image: Benjamin Hosking
Plywood floors are used throughout the interior. The kitchen was primarily created using laminate, and basic aluminium window systems have been adapted where necessary for security reasons, as well as for protection from sun and fire. The architects have added a touch of personality to standard elements – for example, wooden boat rails have been used as handles in the kitchen.Flexibility is evident throughout the project – for example, one of the bedrooms has a large sliding door that opens to the circulation zone, allowing the zone to be used as a secondary living space. The kids’ room is cleverly divided into two pockets that wrap around two single beds, providing private areas within the one space. The main bedroom sits on the highest point of the hill, with a focus on the horizon.
The beach isn’t far away and you can always hear the sound of the ocean – one of the most memorable things about being at a beach shack. A small study is tucked in behind an ensuite – although when I visited the house, it didn’t look like it was used on a regular basis, and rightly so at the beach! And tucked at the southern end of the house is the spa. Open to the sky for star gazing but enclosed on all edges for protection from the wind, this is the part of the house that the owners enjoy the most.
David points out that the verandah is essential to any beach shack, that “beach houses are really just a service system for a deck.” At the Venus Bay House, the verandah is located at the front, on the northern end of the house. An integrated flyscreen system means you can open the internal living spaces to the outdoor verandah space and stay protected from mosquitoes. This outdoor area might even be used for sleep-outs in the summer.
Welsh and Major Architects has carefully considered every element of this project so that whether you’re enjoying lunch on the verandah, in the spa watching stars or falling asleep to the sound of waves, the spaces work hard in detail and as a whole. This project truly embodies the idea of the beach shack and has succeeded in embracing its coastal setting.
Products and materials
- Roofing
- Lysaght Custom Orb in Colorbond ‘Woodland Grey’.
- External walls
- Lysaght Custom Orb metal-clad walls in Colorbond ‘Woodland Grey’; painted fibre cement.
- Internal walls
- Painted plasterboard.
- Windows
- Capral 581 natural anodized windows.
- Flooring
- Marmoleum.
- Lighting
- Dining room lights from Graypants; kitchen lights from Mud Australia.
- Kitchen
- Westinghouse oven and cooktop; Qasair rangehood; Bosch dishwasher; Clark Quatro sink; Dorf Kytin mixer; Fisher and Paykel fridge; Polytec laminate in ‘Green Tea’ and ‘Natural White’.
- Bathroom
- Johnson Tiles floor and wall tiles; Opal toilets, Cube basins and Liano mixers from Caroma; Dorf Tiber shower roses.
- Heating and cooling
- Hunter Pacific Eco 2 ceiling fans; Nobo Slimline heating panels; Nectre Heaters Nectre 15 fireplace.
Credits
- Project
- Venus Bay House
- Architect
- Welsh + Major Architects
Sydney, NSW, Australia
- Project Team
- David Welsh, Christine Major, Steven Sheridan, Kevin Liu
- Consultants
-
Builder
Trease Builders
Building surveyor T J Building Consultants
Spa consultants Compass Pools VIC
Structural engineer Deery Engineering
- Site Details
-
Site area
790 m2
Building area 160 m2
- Project Details
-
Status
Built
Design, documentation 11 months
Construction 9 months
Category Residential
Type New houses
Source
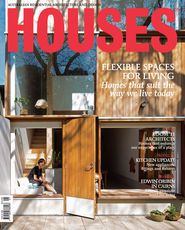
Project
Published online: 21 May 2014
Words:
Katelin Butler
Images:
Benjamin Hosking
Issue
Houses, February 2014

