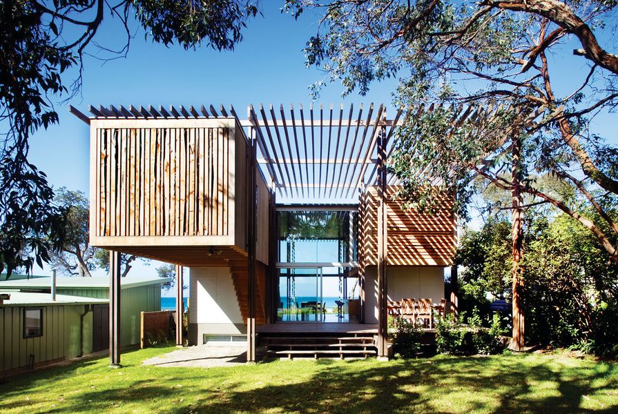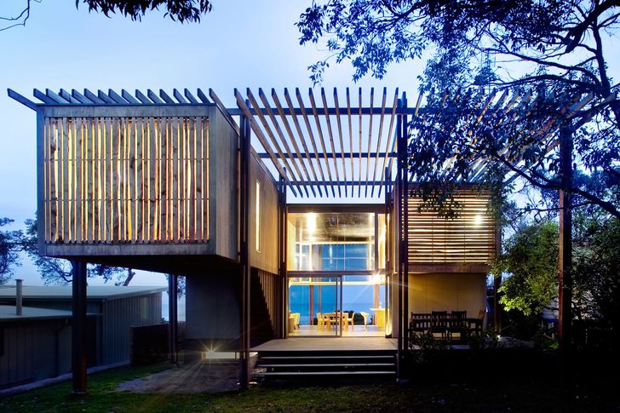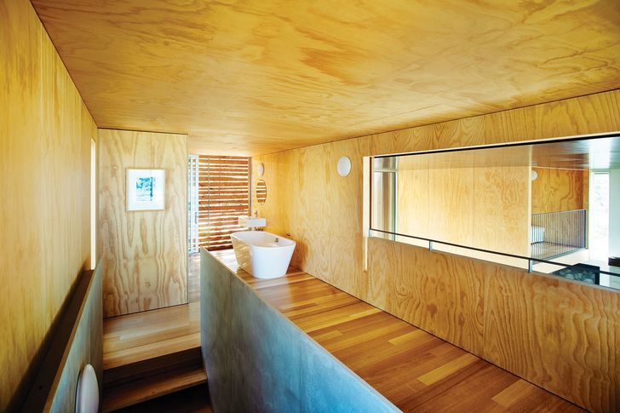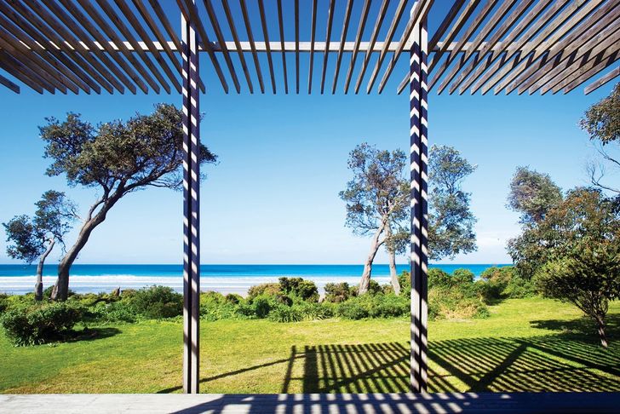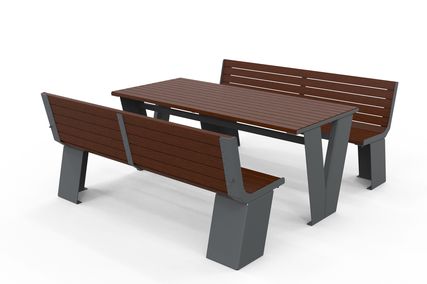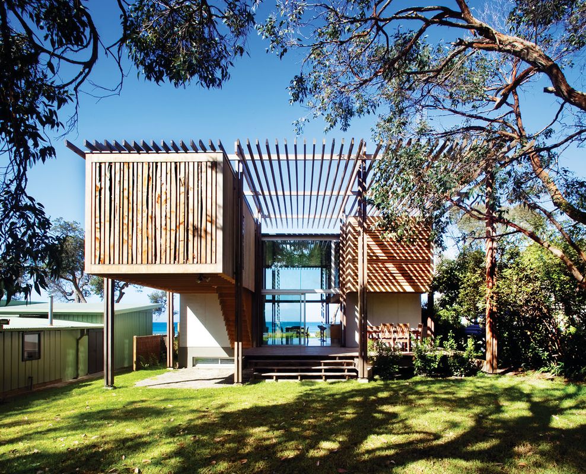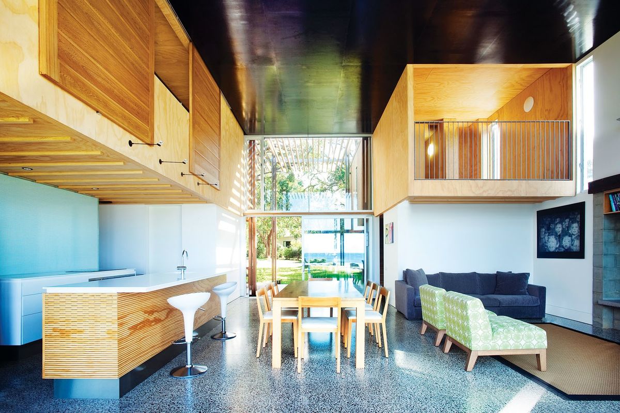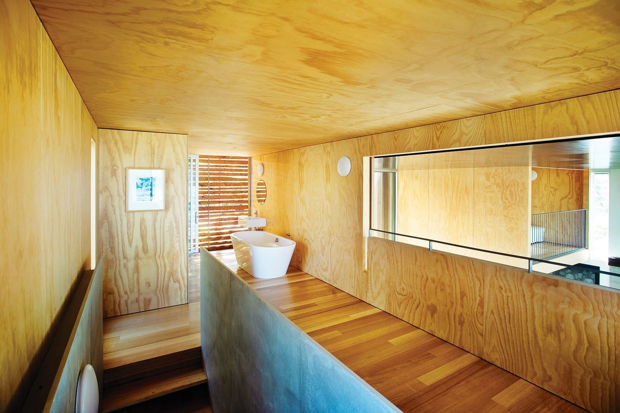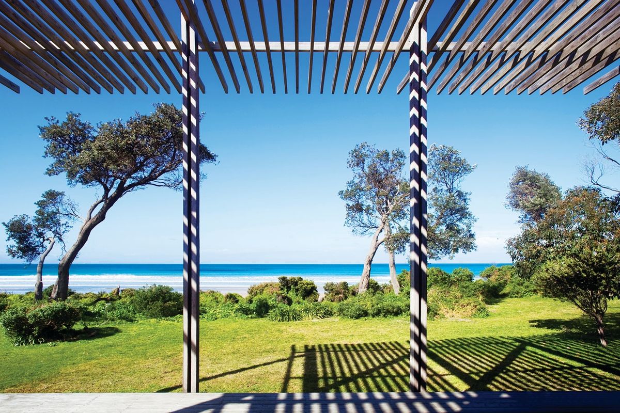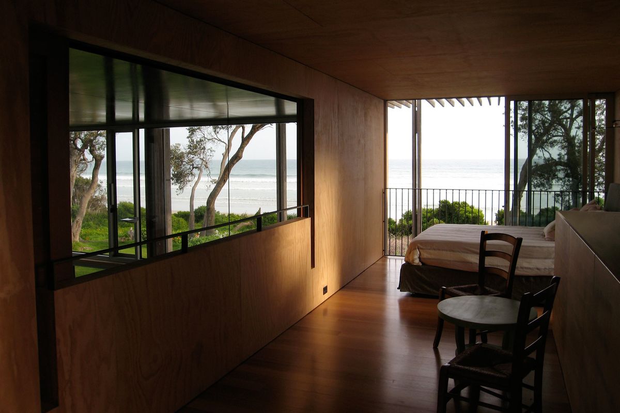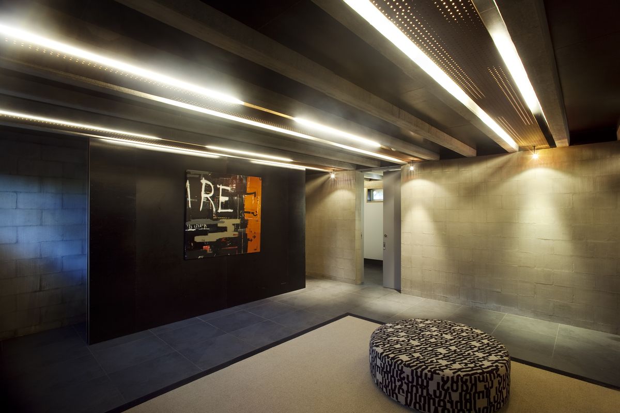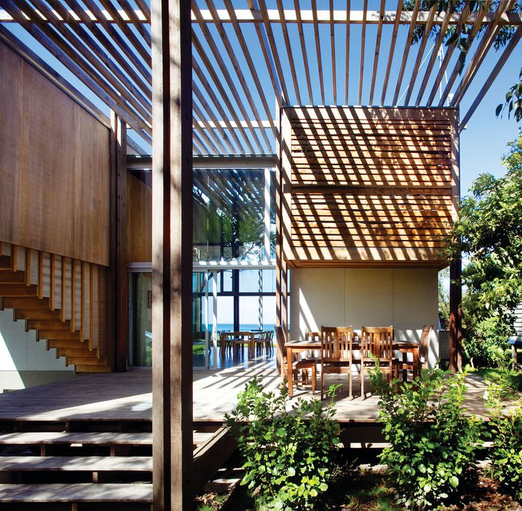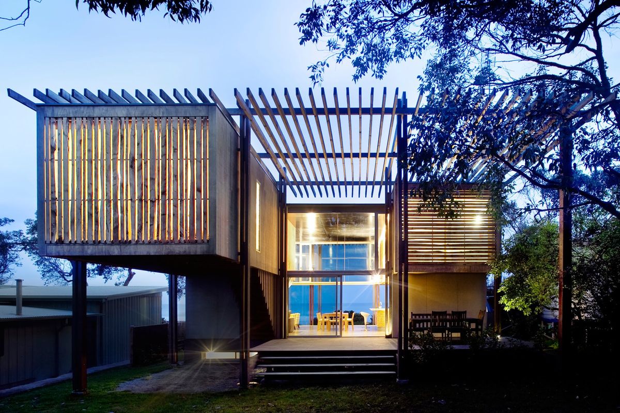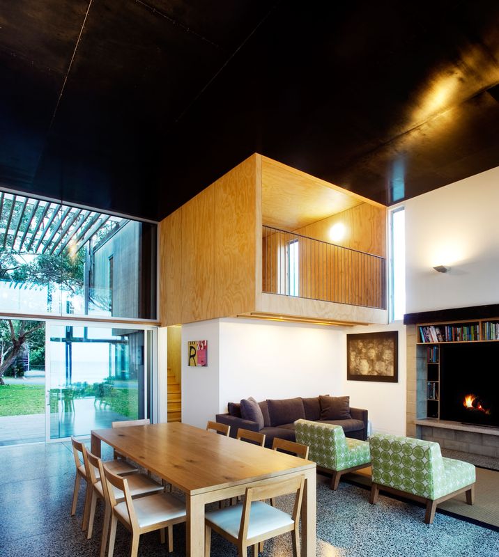This house sits between two paradigms. On the one hand, it’s a big and somewhat luxurious second house, and plays consciously with the neo-modernist flourishes that such a description these days brings to mind. It’s in a beautiful location with views to Bass Strait and Wilsons Promontory. It’s light, aesthetically spare, and photographs elegantly. It has all that is needed that opens and closes.
On the other hand, it is a place for people who go to the beach and have friends drop by; a place where barbecues and swimming and other beach-y things happen. It’s impressive, but also at ease with its more modest neighbours. It doesn’t touch the ground lightly but is staunchly earthbound – a place to hunker down for cold nights, open fires, family weekends and teenage gatherings. It invites its occupants to go to and from the beach with sandy feet and wet towels.
The house at dusk.
Image: Patrick Bingham-Hall
The main space is a lofty double-height volume, with a plywood-clad, rectangular capsule suspended on either side. One of these is shunted out horizontally towards the street approach, with this gesture from the outside countering the general openness of things. With artful artlessness, it makes a shelter for vehicles and other equipment. The capsules call to mind shipping containers and that old architectural fantasy of making them habitable. But they are rather more tubular than this might imply. Except for the inward conclusion of the capsule that has been pushed towards the street, finished with a steel balustrade, their ends are screened with timber milled with the profiles of the logs it was cut from still apparent, a kind of woody equivalent of béton brut (bois brut?) on the outer side of the glass windows.
The capsules call to mind the architectural fantasy of making shipping containers habitable.
Image: Patrick Bingham-Hall
The interiors of the capsules are lined with ply: they can open into the main living space but can also be closed off to be “proper” bedrooms – upstairs, individualized, grown up. Well below them, beneath the principal floor level, is a semi-subterranean bunker level with a recreation room, sleeping areas and a bathroom. A concrete structure supports the floor above, and there is a concrete floor and block walls. Windows are high, horizontal strips; walls, floor and ceiling are dark; a batten-down-the-hatches cellar mood prevails. Clearly, it’s for kids and teenagers, and it has a kind of away-from-home feel, staying up late after a day at the beach, sleeping wherever you fall, staying in bed until late in the morning …
The main living space is not so clearly defined architectonically as the capsules and the bunker. It’s the space between them – screened by vast glass expanses to the north and the south, towards the street and towards the beach, walls to the sides, a dark, almost black ply ceiling – that gives this part of the house a signature element of its own. It’s unexpected and works because of this and because it is well above you. Without it, this “big room” might feel too incidental. The kitchen, pantry, stairs up and down and storage areas are set along the lateral edges of this big space, tucked and fitted into the subsidiary spaces under the capsules.
The big space is by its position and its scale extremely flexible. For the adults who sleep in the aeries of the capsule bedrooms, it can be a comfortable sitting room with a big dining table for leisurely lunching. But you can imagine that sometimes when the adults are back in town, the kids from the bunker can take it over and party. The big space also acts as the mediator between the house and the big space – the beach.
The pergola is built to the height of neighbouring banksia trees.
Image: Patrick Bingham-Hall
The site for the house is an enviable and rare one with direct beach access, and in good weather a generous deck acts as an extension of the big room out towards the bay. The deck is also a place to lounge and to get ready for the beach, and a place to unload boogie boards and towels when you get back. Another deck on the other side of the house gives another option for sitting outside, depending on where the wind and the sun are coming from. A great pergola extending over the house and its decks is an architectural gesture at the bigger scale. This contains the house and frames the views, all at the scale of the coastal banksia trees of the environs. The pergola is perhaps a metaphorical siphon. It also frames the house when seen from the beach.
Such an experiential description of the house as I have tried to give here perhaps belies the great care and precision with which it is put together as a series of built elements and assemblies. The architect’s diagrams make clear how orderly and considered the whole thing is. But the cool head that thought with so much care about the house compositionally and tectonically also thought successfully about how it was going to be lived in and around.
Products and materials
- Roofing
- Skellerup Butynol rubber on plywood.
- External walls
- Recycled blackbutt floor joist timber canopy; Carter Holt Harvey bandsawn plywood; CSR concrete blockwork and cement sheet with exposed clear finish.
- Internal walls
- Bandsawn plywood; CSR Gyprock; Carter Holt Harvey internal cedar shutters and formply.
- Windows
- Fletcher Aluminium joinery; Breezway aluminium louvres; Architectural Profiles aluminium sliding windows; Viridian self-cleaning and silicone-treated glazing installed by Taranto Windows and Glass.
- Doors
- Anodized aluminium sliding doors by Fletcher Aluminium.
- Flooring
- Stramit Condeck concrete floor system; plywood flooring finished in Briwax Danish oil.
- Kitchen
- Corian benchtop with integrated sink; Decortech joinery; formply joinery (scullery); Georgian wired glass splashback; black laminate benchtop with marble inlay (scullery); Miele dishwasher; Electrolux induction cooktop and underbench ovens; Accent International Geo Viva tapware.
- Bathroom
- Duravit Starck vanities and toilet suites; Kaldewei freestanding bath; Accent International Geo Viva tapware.
- External elements
- Hardwood decking.
- Heating and cooling
- Jetmaster 850 fireplace; hydronic heating in floor slab.
Credits
- Project
- Waratah Weekender
- Architect
- Architecture Workshop
Melbourne, Vic, Australia
- Project Team
- Christopher Kelly, James Fenton, Dale Fincham, Craig Howard, Victoria Willocks, Alistair Cattanach
- Consultants
-
Builder
Trease Builders
Engineer Dunning Thornton Consultants
- Site Details
-
Location
Gippsland,
Vic,
Australia
Site area 613 m2
Building area 216 m2
- Project Details
-
Status
Built
Design, documentation 18 months
Construction 14 months
Category Residential
Type New houses
Source
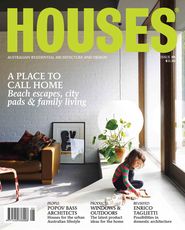
Project
Published online: 4 Dec 2012
Words:
Paul Walker
Images:
Patrick Bingham-Hall
Issue
Houses, October 2012

